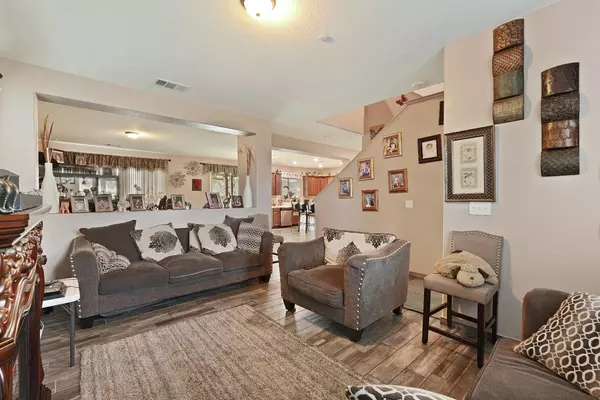UPDATED:
01/01/2025 11:55 PM
Key Details
Property Type Single Family Home
Sub Type Single Family Residence
Listing Status Active
Purchase Type For Sale
Square Footage 2,053 sqft
Price per Sqft $248
MLS Listing ID 224092472
Bedrooms 3
Full Baths 2
HOA Y/N No
Originating Board MLS Metrolist
Year Built 2016
Lot Size 6,569 Sqft
Acres 0.1508
Property Description
Location
State CA
County San Joaquin
Area 20702
Direction From Alpine Ave left on Montenego Ave, left on Fontanella way an right on Carly Drive.
Rooms
Master Bedroom 0x0
Bedroom 2 0x0
Bedroom 3 0x0
Bedroom 4 0x0
Living Room 0x0 Other
Dining Room 0x0 Formal Area
Kitchen 0x0 Island
Family Room 0x0
Interior
Heating Central
Cooling Central
Flooring Carpet, Laminate, Tile
Laundry Hookups Only, See Remarks
Exterior
Parking Features Attached
Garage Spaces 2.0
Utilities Available Public
Roof Type Tile
Private Pool No
Building
Lot Description Landscape Back, Landscape Front, Other
Story 2
Foundation Slab
Sewer In & Connected, Public Sewer
Water Public
Level or Stories Two
Schools
Elementary Schools Stockton Unified
Middle Schools Stockton Unified
High Schools Stockton Unified
School District San Joaquin
Others
Senior Community No
Tax ID 117-430-32
Special Listing Condition Offer As Is




