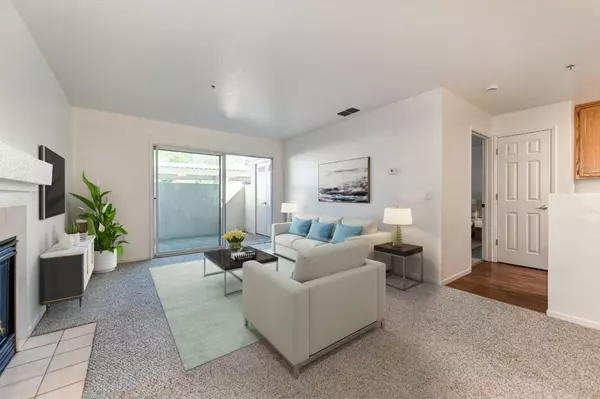
UPDATED:
12/03/2024 08:47 PM
Key Details
Property Type Condo
Sub Type Condominium
Listing Status Active
Purchase Type For Sale
Square Footage 890 sqft
Price per Sqft $322
Subdivision Westwood Village Condos 04
MLS Listing ID 224083427
Bedrooms 2
Full Baths 2
HOA Fees $330/mo
HOA Y/N Yes
Originating Board MLS Metrolist
Year Built 1999
Property Description
Location
State CA
County Sacramento
Area 10843
Direction From Highway 80 North on Watt Ave, right on Antelope left on Walerga, complex is to the right just passed Elverta, to Main gate.
Rooms
Family Room Other
Master Bathroom Tub w/Shower Over
Master Bedroom Closet
Living Room Great Room, View, Other
Dining Room Dining/Living Combo, Other
Kitchen Kitchen/Family Combo, Tile Counter
Interior
Heating Central, Gas
Cooling Central
Flooring Carpet, Laminate, Tile
Fireplaces Number 1
Fireplaces Type Family Room, Gas Log
Window Features Dual Pane Full
Appliance Free Standing Gas Oven, Gas Cook Top, Built-In Gas Oven, Built-In Gas Range, Gas Water Heater, Dishwasher, Disposal
Laundry Laundry Closet, Electric, Inside Area
Exterior
Parking Features Covered, Guest Parking Available
Carport Spaces 1
Fence None, Full
Pool Built-In, Common Facility, Fenced
Utilities Available Cable Available, Electric, Natural Gas Connected
Amenities Available Barbeque, Playground, Car Wash Area, Pool, Clubhouse, Exercise Room, Spa/Hot Tub, Gym
View Other
Roof Type Tile
Topography Level
Porch Covered Patio
Private Pool Yes
Building
Lot Description Close to Clubhouse, Gated Community, Landscape Back, Landscape Front, Low Maintenance
Story 1
Unit Location Ground Floor
Foundation Concrete, Slab
Sewer In & Connected
Water Public
Architectural Style Contemporary
Level or Stories One
Schools
Elementary Schools Dry Creek Joint
Middle Schools Dry Creek Joint
High Schools Roseville Joint
School District Sacramento
Others
HOA Fee Include MaintenanceExterior, MaintenanceGrounds, Security, Sewer, Trash, Water, Pool
Senior Community No
Tax ID 203-1600-038-0003
Special Listing Condition None
Pets Allowed Yes

GET MORE INFORMATION




