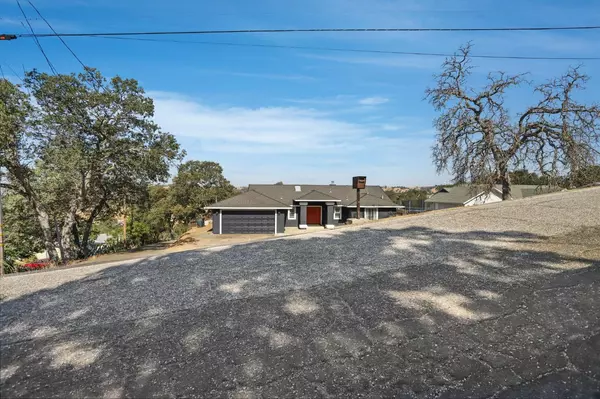
UPDATED:
11/27/2024 09:33 PM
Key Details
Property Type Single Family Home
Sub Type Single Family Residence
Listing Status Active
Purchase Type For Sale
Square Footage 1,595 sqft
Price per Sqft $266
Subdivision Rancho Calaveras
MLS Listing ID 224085895
Bedrooms 3
Full Baths 2
HOA Y/N No
Originating Board MLS Metrolist
Year Built 1995
Lot Size 0.900 Acres
Acres 0.9
Property Description
Location
State CA
County Calaveras
Area 22033
Direction Take State Route 26 East, turn right onto Silver Rapids Rd, turn left onto Heinemann Dr, house located on left side of the street
Rooms
Family Room View
Master Bathroom Double Sinks, Tub w/Shower Over, Walk-In Closet, Window
Master Bedroom Walk-In Closet, Outside Access
Living Room View
Dining Room Dining/Family Combo
Kitchen Skylight(s), Tile Counter
Interior
Heating Electric, Fireplace(s)
Cooling Ceiling Fan(s), Central
Flooring Simulated Wood, Tile
Window Features Dual Pane Full
Appliance Built-In Electric Oven, Built-In Electric Range, Free Standing Refrigerator, Dishwasher, Disposal, Microwave, Electric Cook Top, Electric Water Heater
Laundry Cabinets, Dryer Included, Washer Included, Inside Room
Exterior
Exterior Feature Fireplace, Uncovered Courtyard
Parking Features RV Possible, Garage Facing Front
Garage Spaces 2.0
Fence Back Yard
Utilities Available Natural Gas Available
View Hills
Roof Type Shingle,Composition
Topography Downslope
Porch Uncovered Deck, Uncovered Patio
Private Pool No
Building
Lot Description Other
Story 1
Foundation Slab
Sewer Septic System
Water Public
Architectural Style Ranch
Level or Stories One
Schools
Elementary Schools Calaveras Unified
Middle Schools Calaveras Unified
High Schools Calaveras Unified
School District Calaveras
Others
Senior Community No
Tax ID 072-001-008
Special Listing Condition None
Pets Allowed Yes

GET MORE INFORMATION




