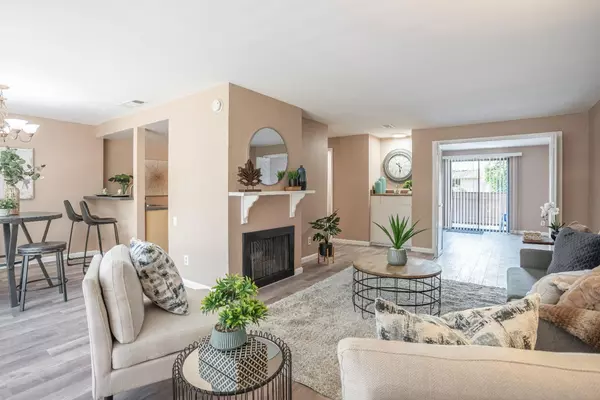
UPDATED:
11/27/2024 09:24 PM
Key Details
Property Type Condo
Sub Type Condominium
Listing Status Pending
Purchase Type For Sale
Square Footage 1,010 sqft
Price per Sqft $261
Subdivision Timberlake Waterfront Condominiums
MLS Listing ID 224081571
Bedrooms 2
Full Baths 1
HOA Fees $585/mo
HOA Y/N Yes
Originating Board MLS Metrolist
Year Built 1976
Lot Size 1,686 Sqft
Acres 0.0387
Property Description
Location
State CA
County Sacramento
Area 10825
Direction Enter through the Main Gate on Fulton Ave near the Timberlake Condominium Sign. Go through the gate and turn left immediately, and again immediately right. Go all the way to the end until you see the tennis courts and turn left and immediately left till you see the dog park on your right. Park in #374, or in an uncovered space around the dog park. Use the closest pedestrian gate near parking #374.
Rooms
Master Bedroom Balcony
Living Room Deck Attached
Dining Room Dining/Living Combo
Kitchen Pantry Cabinet
Interior
Heating Central
Cooling Central
Flooring Laminate
Fireplaces Number 1
Fireplaces Type Gas Log
Appliance Free Standing Refrigerator, Dishwasher, Disposal, Free Standing Electric Range
Laundry See Remarks
Exterior
Exterior Feature Balcony
Parking Features Assigned, Restrictions, Boat Storage, Covered, RV Storage, Guest Parking Available
Carport Spaces 1
Pool Built-In, Common Facility, Pool/Spa Combo
Utilities Available Public, Electric, Natural Gas Connected
Amenities Available Barbeque, Pool, Clubhouse, Dog Park, Recreation Facilities, Exercise Room, Laundry Coin, Other
Roof Type Composition
Street Surface Asphalt
Porch Front Porch, Back Porch
Private Pool Yes
Building
Lot Description Pond Year Round, Gated Community, Low Maintenance
Story 1
Unit Location Upper Level
Foundation Slab
Sewer In & Connected
Water Public
Schools
Elementary Schools San Juan Unified
Middle Schools San Juan Unified
High Schools San Juan Unified
School District Sacramento
Others
HOA Fee Include Gas, MaintenanceExterior, MaintenanceGrounds, Sewer, Trash, Water, Pool
Senior Community No
Tax ID 285-0300-004-0012
Special Listing Condition None

GET MORE INFORMATION




