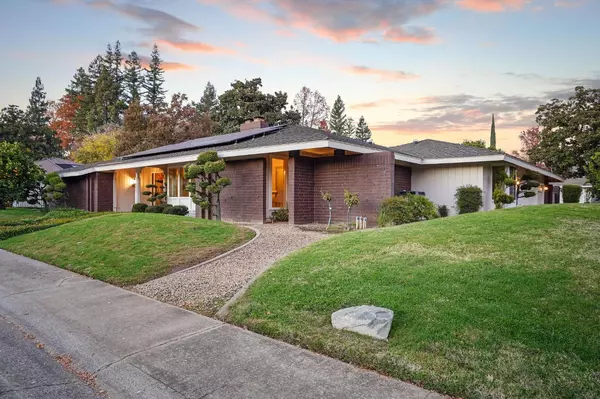For more information regarding the value of a property, please contact us for a free consultation.
Key Details
Sold Price $1,200,000
Property Type Single Family Home
Sub Type Single Family Residence
Listing Status Sold
Purchase Type For Sale
Square Footage 3,697 sqft
Price per Sqft $324
MLS Listing ID 224130790
Sold Date 12/29/24
Bedrooms 5
Full Baths 3
HOA Y/N No
Originating Board MLS Metrolist
Year Built 1972
Lot Size 0.360 Acres
Acres 0.3605
Property Description
Welcome to this exceptional California ranch-style home, offering the perfect blend of comfort, style, and functionality. Situated on a .36-acre lot, this expansive property spans over 3,600 sq ft of meticulously designed living space. With 5 generously sized bedrooms and 3 well-appointed bathrooms, this home is ideal for families or those who love to entertain. The open-concept layout flows seamlessly, featuring a large living room and a cozy family room, both designed with expansive windows that fill the space with natural light. A private office provides a quiet retreat, perfect for work or study. The kitchen, complete with ample counter space, opens to the dining area, making it easy to entertain guests or enjoy family meals. The master suite offers a private sanctuary with a spacious walk-in closet and an en-suite bathroom. The additional four bedrooms are equally spacious, offering plenty of room for family members or guests. For those who appreciate vehicles or extra storage, the oversized 3-car garage provides ample space for cars and equipment. Outside, the .36-acre lot offers plenty of room for outdoor activities, gardening, or simply enjoying the California sunshine. Located in a desirable Del Dayo neighborhood, this home offers the best living in California living.
Location
State CA
County Sacramento
Area 10608
Direction Keane Dr to Oak Vista Dr
Rooms
Family Room Great Room
Master Bathroom Shower Stall(s)
Master Bedroom Walk-In Closet, Outside Access
Living Room Great Room
Dining Room Formal Room, Formal Area
Kitchen Breakfast Area, Pantry Cabinet
Interior
Heating Central
Cooling Central
Flooring Carpet, Tile
Fireplaces Number 2
Fireplaces Type Living Room, Family Room
Appliance Free Standing Refrigerator, Built-In Gas Range, Hood Over Range, Double Oven
Laundry Inside Area
Exterior
Parking Features Attached
Garage Spaces 3.0
Fence Back Yard, Wood
Utilities Available Cable Available, Internet Available, Natural Gas Available
Roof Type Composition
Porch Covered Patio
Private Pool No
Building
Lot Description Auto Sprinkler F&R, Curb(s)/Gutter(s), Landscape Back, Landscape Front, Low Maintenance
Story 1
Foundation Raised
Sewer In & Connected
Water Public
Schools
Elementary Schools San Juan Unified
Middle Schools San Juan Unified
High Schools San Juan Unified
School District Sacramento
Others
Senior Community No
Tax ID 292-0356-001-0000
Special Listing Condition None
Read Less Info
Want to know what your home might be worth? Contact us for a FREE valuation!

Our team is ready to help you sell your home for the highest possible price ASAP

Bought with Windermere Signature Properties Sierra Oaks



