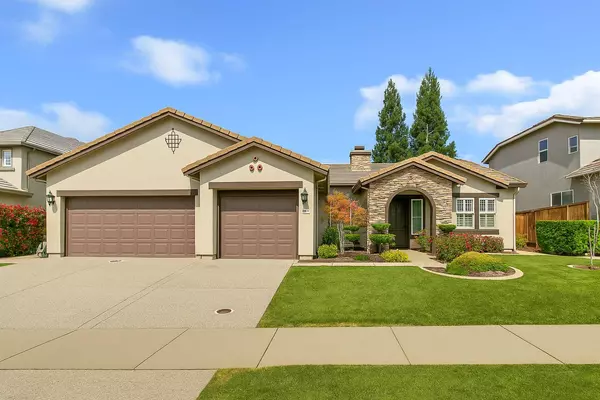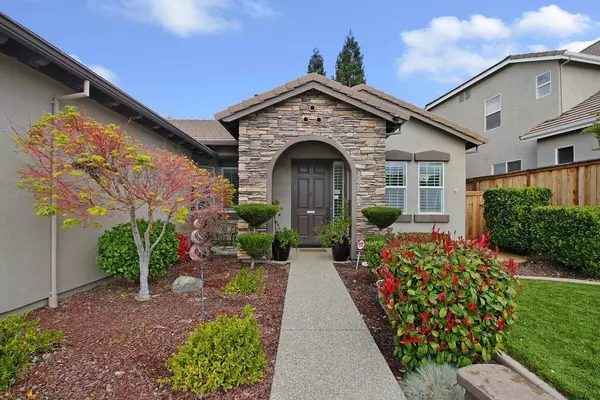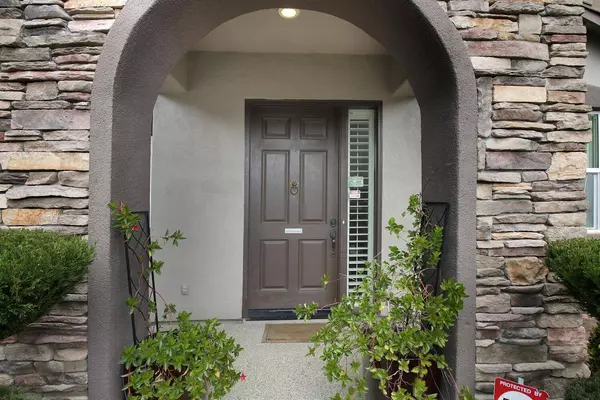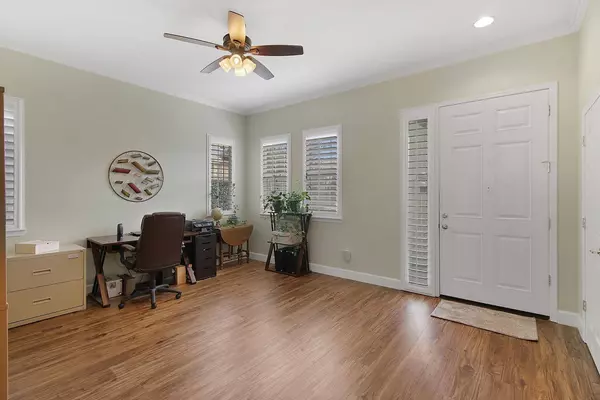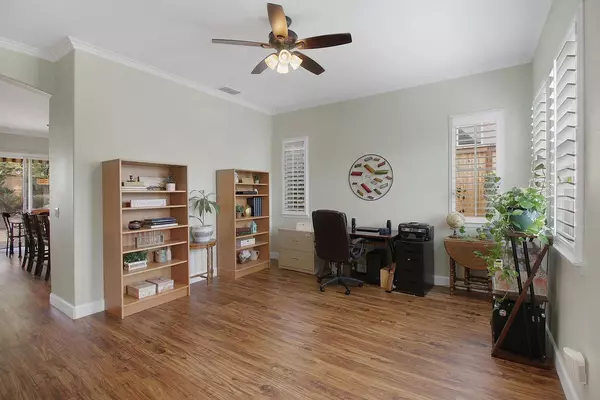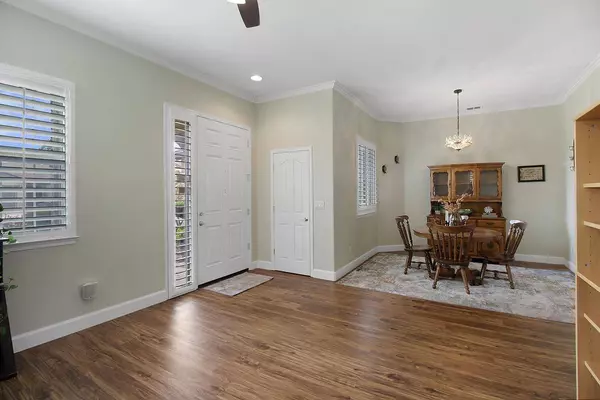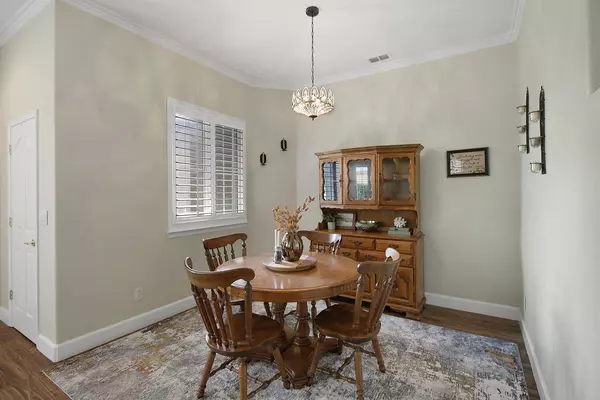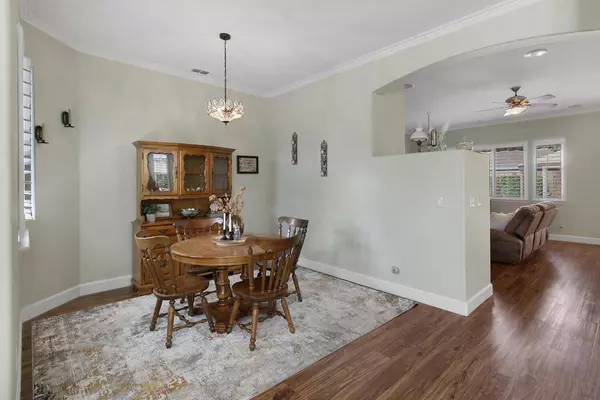
GALLERY
PROPERTY DETAIL
Key Details
Sold Price $695,0002.8%
Property Type Single Family Home
Sub Type Single Family Residence
Listing Status Sold
Purchase Type For Sale
Square Footage 2, 015 sqft
Price per Sqft $344
MLS Listing ID 225100160
Sold Date 09/17/25
Bedrooms 4
Full Baths 2
HOA Y/N No
Year Built 2003
Lot Size 7,396 Sqft
Acres 0.1698
Property Sub-Type Single Family Residence
Source MLS Metrolist
Location
State CA
County Placer
Area 12678
Direction Highland Park to Willow Mist, Right on Alder Park Circle.
Rooms
Guest Accommodations No
Master Bathroom Shower Stall(s), Double Sinks, Soaking Tub
Master Bedroom Walk-In Closet
Living Room Other
Dining Room Breakfast Nook
Kitchen Breakfast Area, Quartz Counter, Island w/Sink, Kitchen/Family Combo
Building
Lot Description Auto Sprinkler F&R, Grass Artificial, Landscape Back, Landscape Front, Low Maintenance
Story 1
Foundation Slab
Sewer Public Sewer
Water Private
Interior
Heating Central, Fireplace(s)
Cooling Ceiling Fan(s), Central
Flooring Carpet, Laminate
Equipment Attic Fan(s)
Appliance Free Standing Gas Range, Free Standing Refrigerator, Dishwasher, Disposal, Microwave, Plumbed For Ice Maker
Laundry Sink, Inside Room
Exterior
Parking Features Attached, Garage Door Opener
Garage Spaces 3.0
Utilities Available Public
Roof Type Tile
Private Pool No
Schools
Elementary Schools Roseville City
Middle Schools Roseville City
High Schools Roseville Joint
School District Placer
Others
Senior Community No
Tax ID 358-081-008-000
Special Listing Condition None
SIMILAR HOMES FOR SALE
Check for similar Single Family Homes at price around $695,000 in Roseville,CA

Pending
$619,000
696 Young WAY, Roseville, CA 95678
Listed by eXp Realty of California Inc.4 Beds 2 Baths 1,600 SqFt
Pending
$699,900
411 King RD, Roseville, CA 95678
Listed by California Advantage R.E.4 Beds 3 Baths 2,374 SqFt
Pending
$799,900
909 Porter DR, Roseville, CA 95678
Listed by The Advantage Group3 Beds 4 Baths 2,556 SqFt
CONTACT


