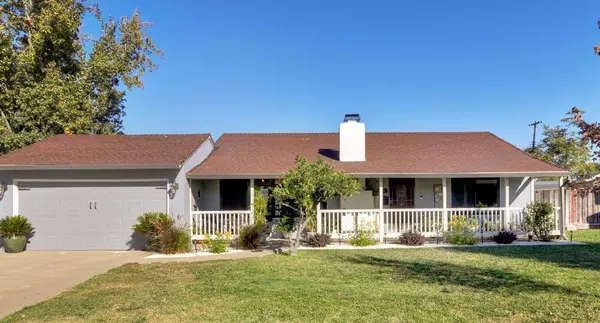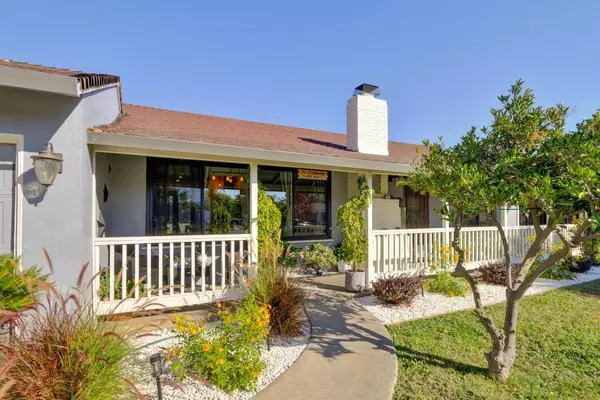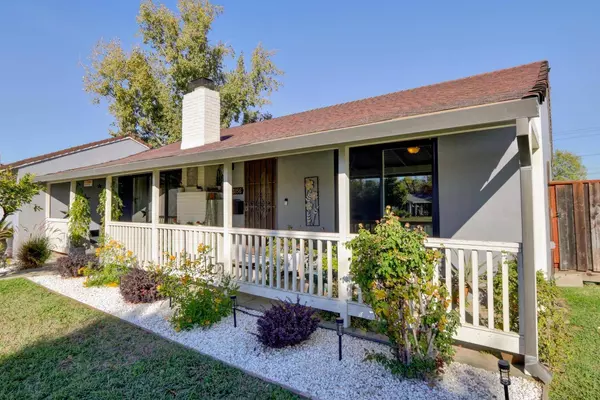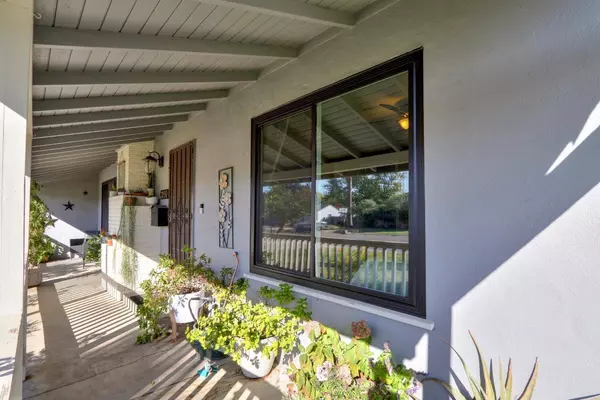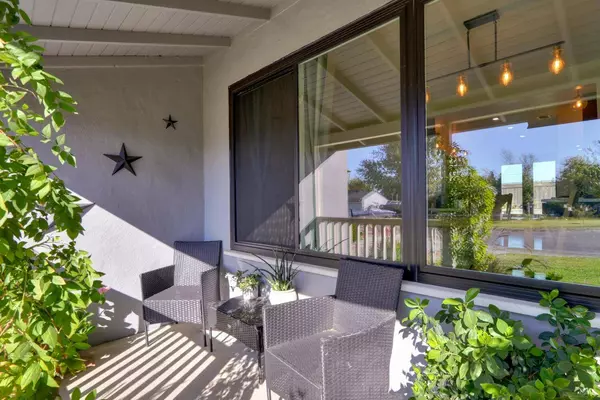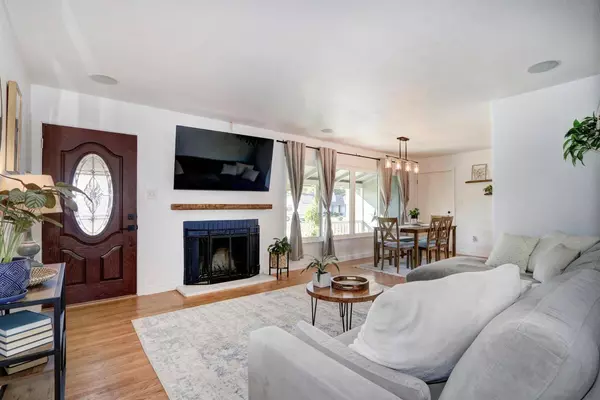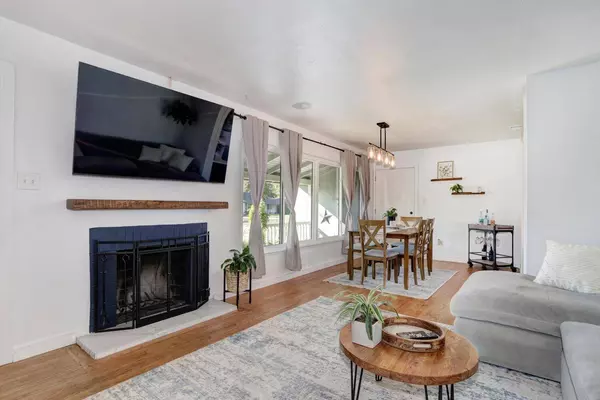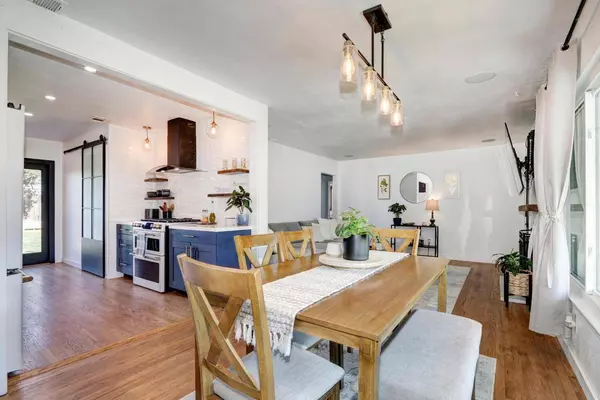
GALLERY
PROPERTY DETAIL
Key Details
Sold Price $460,0005.7%
Property Type Single Family Home
Sub Type Single Family Residence
Listing Status Sold
Purchase Type For Sale
Square Footage 1, 040 sqft
Price per Sqft $442
MLS Listing ID 223106926
Sold Date 12/15/23
Bedrooms 3
Full Baths 1
HOA Y/N No
Year Built 1953
Lot Size 8,712 Sqft
Acres 0.2
Lot Dimensions 8712
Property Sub-Type Single Family Residence
Source MLS Metrolist
Location
State CA
County Sacramento
Area 10821
Direction Heading East on Auburn Blvd, turn Left on Norris Ave, Right on Edison Ave, Left on Becerra Way, Left on Rosemary. Home will be on Left hand side.
Rooms
Guest Accommodations No
Master Bedroom Closet
Living Room Other
Dining Room Dining/Living Combo
Kitchen Other Counter, Pantry Closet
Building
Lot Description Auto Sprinkler Rear, Curb(s)/Gutter(s), Shape Regular
Story 1
Foundation Raised
Sewer In & Connected
Water Meter on Site, Public
Architectural Style Ranch
Interior
Heating Central
Cooling Ceiling Fan(s), Central
Flooring Laminate, Tile, Wood
Fireplaces Number 1
Fireplaces Type Living Room
Equipment Water Filter System
Window Features Dual Pane Partial
Appliance Free Standing Gas Range, Dishwasher, Disposal, Free Standing Electric Oven, See Remarks
Laundry In Garage
Exterior
Parking Features Attached, Boat Storage, RV Possible, Garage Door Opener, Garage Facing Front
Garage Spaces 2.0
Fence Back Yard
Utilities Available Cable Available, Public, Natural Gas Connected
Roof Type Composition
Topography Level
Street Surface Paved
Porch Front Porch, Back Porch
Private Pool No
Schools
Elementary Schools San Juan Unified
Middle Schools San Juan Unified
High Schools San Juan Unified
School District Sacramento
Others
Senior Community No
Tax ID 255-0125-007-0000
Special Listing Condition None
SIMILAR HOMES FOR SALE
Check for similar Single Family Homes at price around $460,000 in Sacramento,CA

Active
$505,000
4106 Wheat, Sacramento, CA 95821
Listed by HomeSmart ICARE Realty4 Beds 2 Baths 1,459 SqFt
Pending
$559,000
4100 Zephyr WAY, Sacramento, CA 95821
Listed by eXp Realty of California, Inc.4 Beds 4 Baths 1,929 SqFt
Hold
$450,000
4171 Silver Crest, Sacramento, CA 95821
Listed by Coldwell Banker Realty3 Beds 2 Baths 1,726 SqFt
CONTACT


